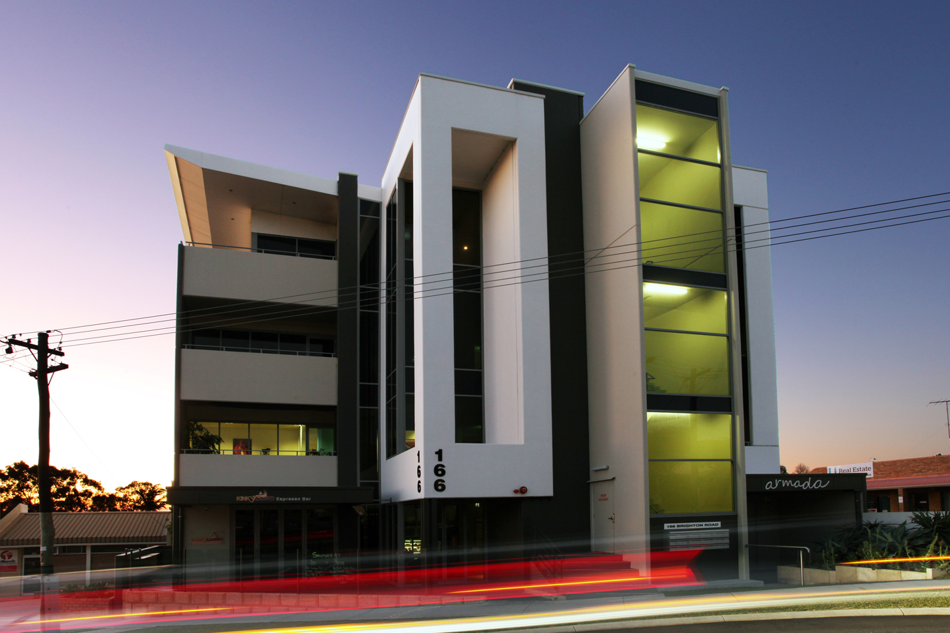
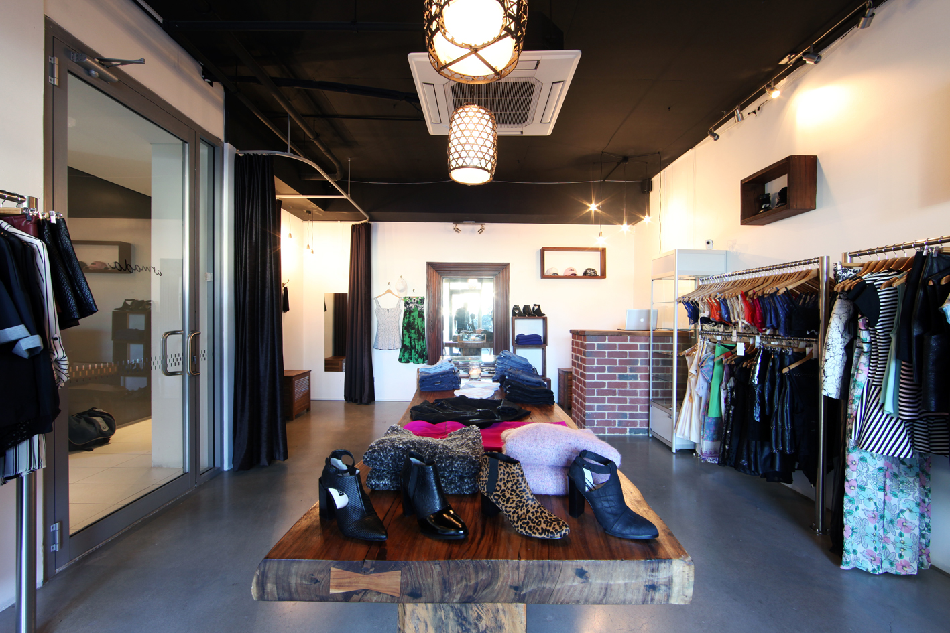
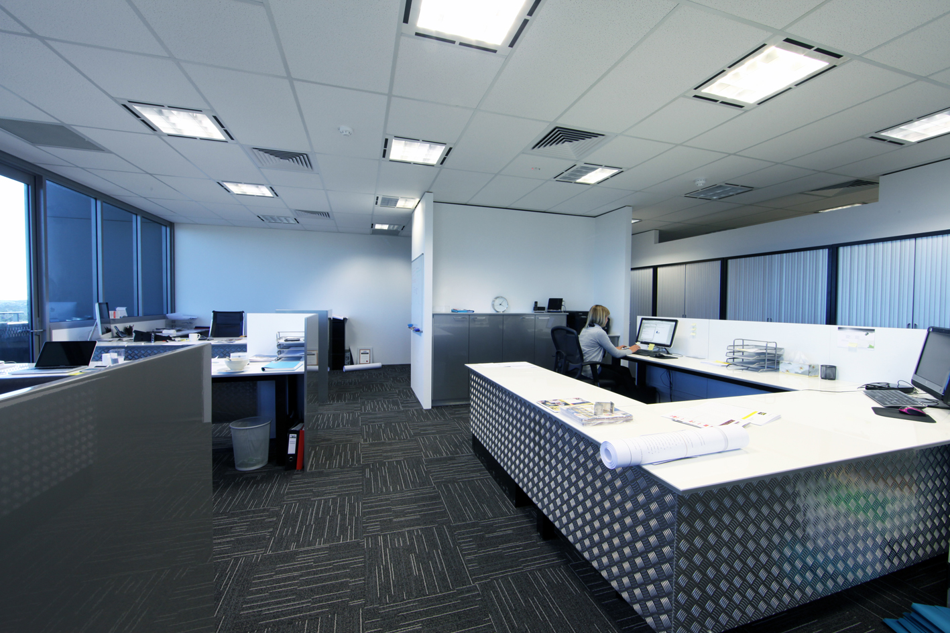
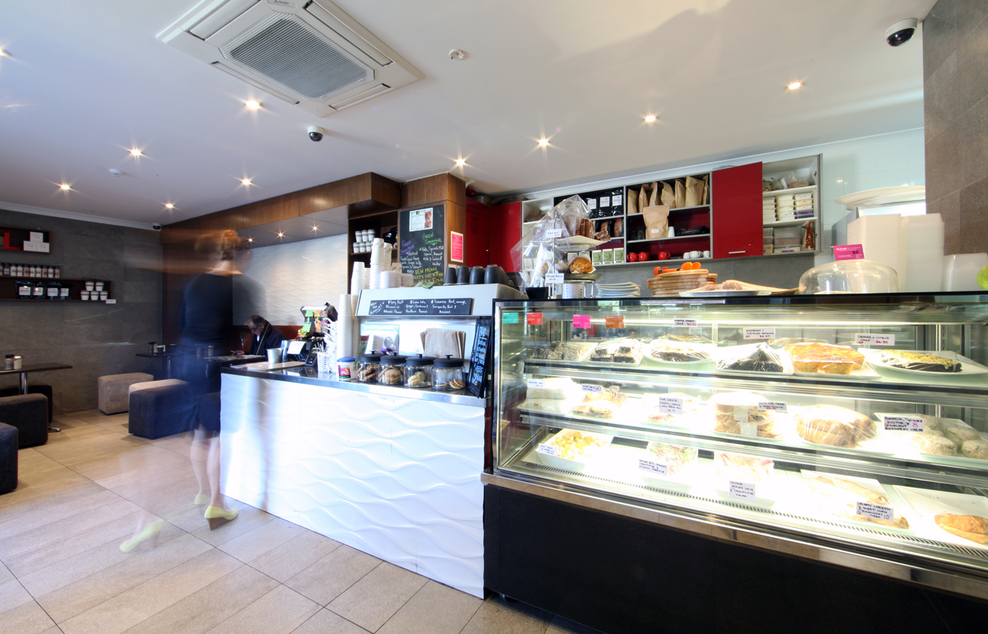
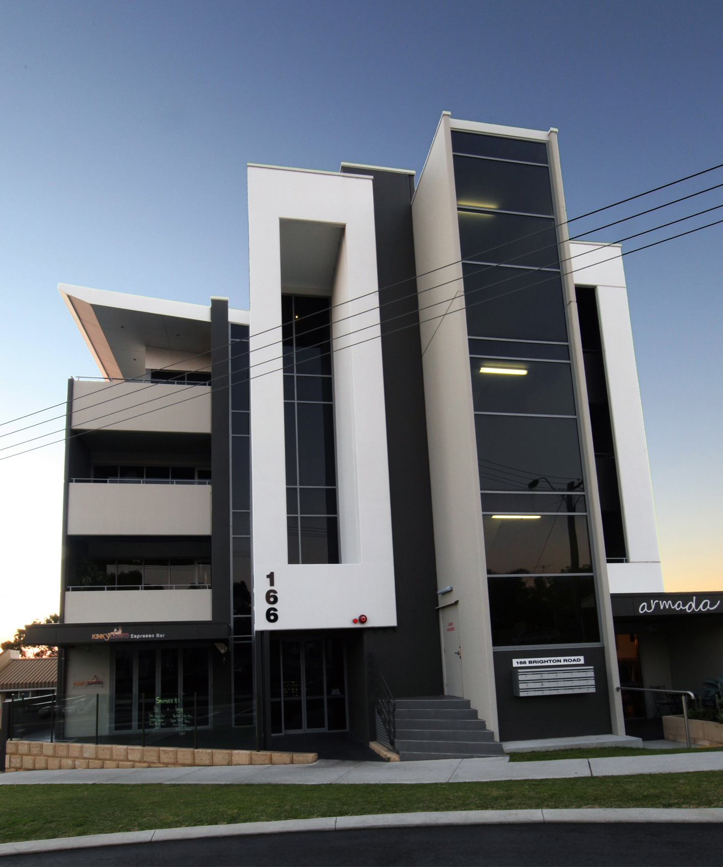
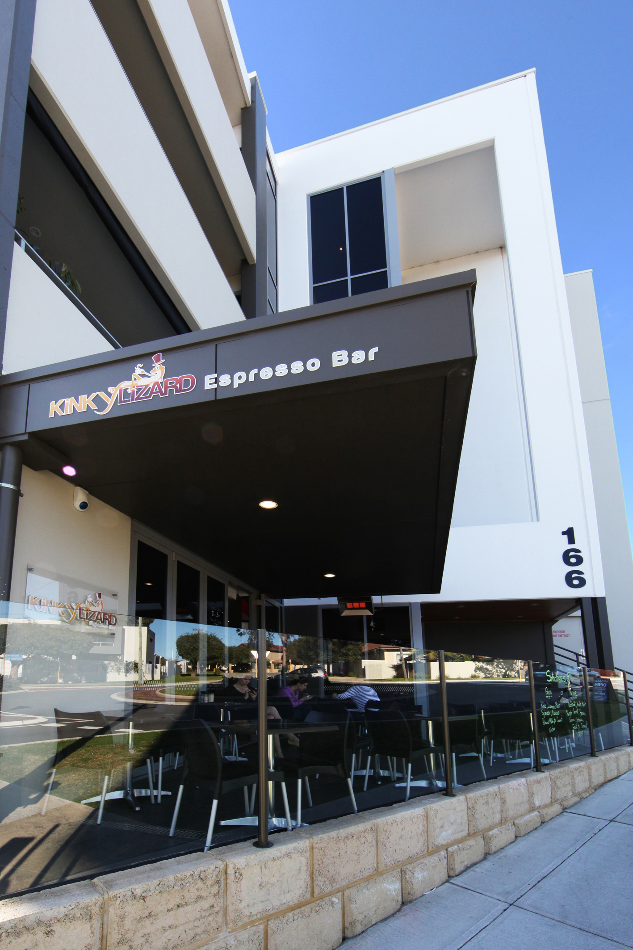
This five storey and two basement level office building is seen as a potential catalyst for further quality development in the immediate area and as a showcase building for our developer client to market. The design intent was to maximise the street exposure of the commercial tenancies and to use the required vertical circulation elements of lift shaft and stairwell to create a strong formal presence to the street elevation and entry foyer. The significant level changes across the front of the building have been carefully addressed to ensure that universal access is well catered for and a cafe tenancy at street level is a valuable inclusion to the amenity of the building.
