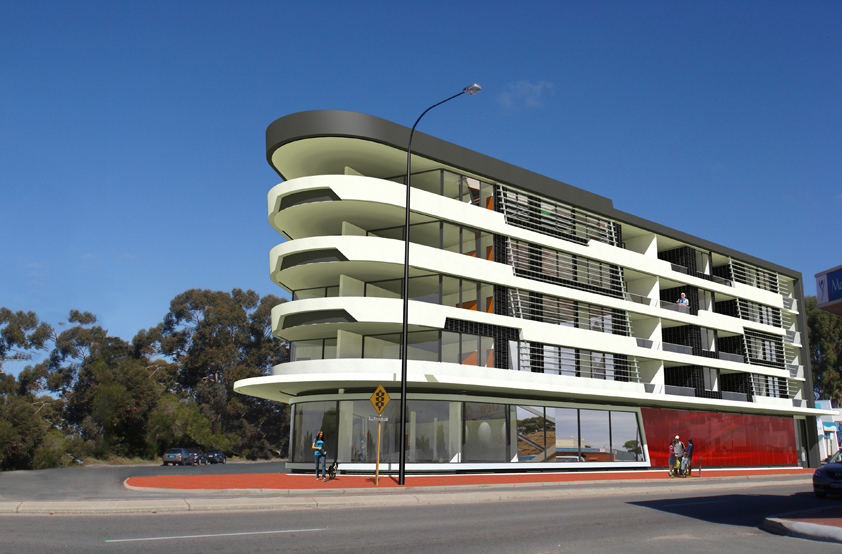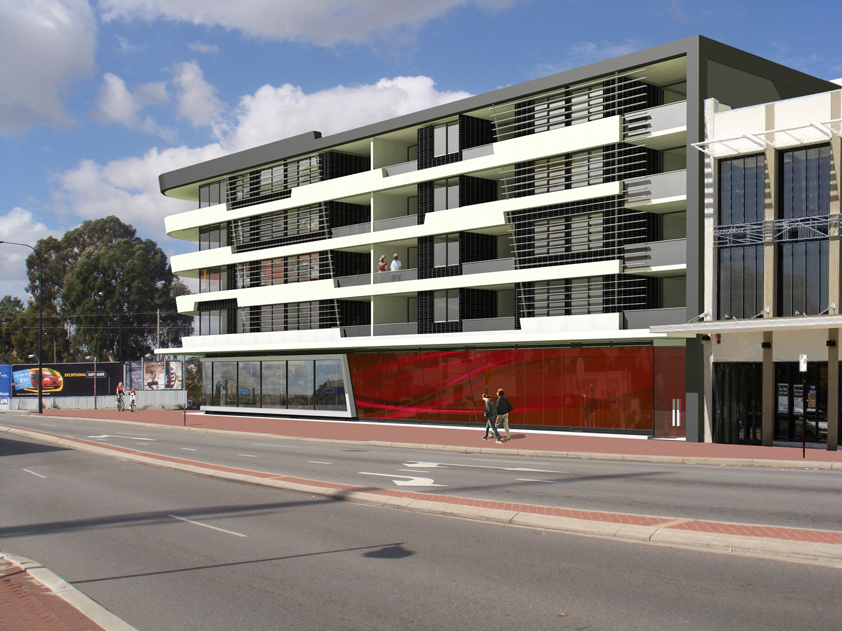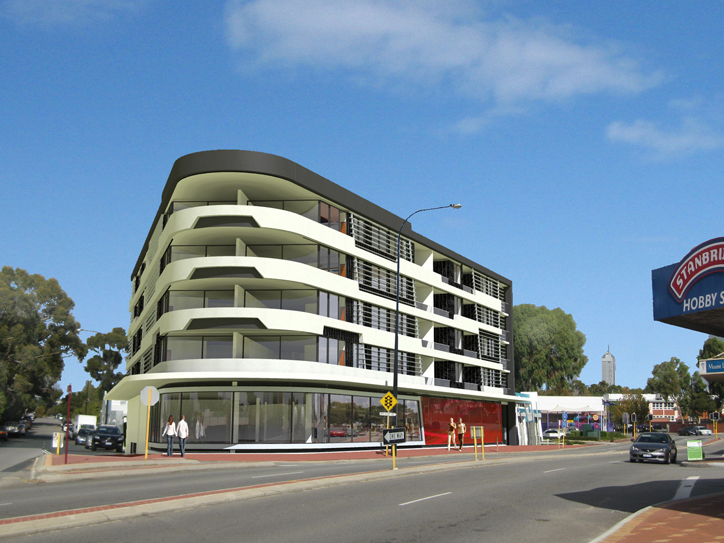


This five storey plus basement level mixed used building is proposed to a prominent triangular urban site that is bounded by a busy road and elevated railway line to its primary frontages. The need to maximise the yield of the site to make the project viable has also meant that the building is to be built up to the boundary on all sides.
These constraints were used to advantage in the design response to create a building form with a sense of dynamic and horizontal movement, leading to a prominent curved ‘nose’ to the apex of the site. Here commercial tenancies are incorporated at ground level for maximum exposure and generous balconies to apartments over. Relief is provided to the elevations through a layering of solar louvres and materials and textures.
The external colour and material selection being respectful to the heritage background of the area. Internally a central courtyard space creates a dramatic, full height space and facilitates double sided apartments to maximise the amenity for residents.
