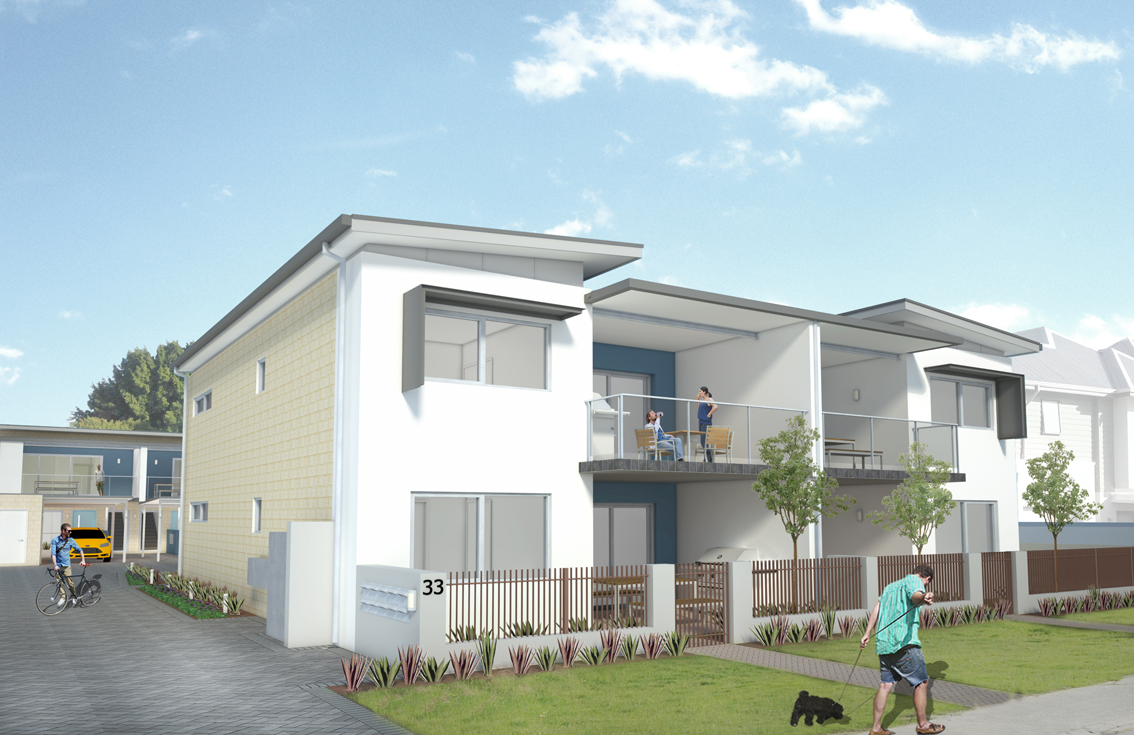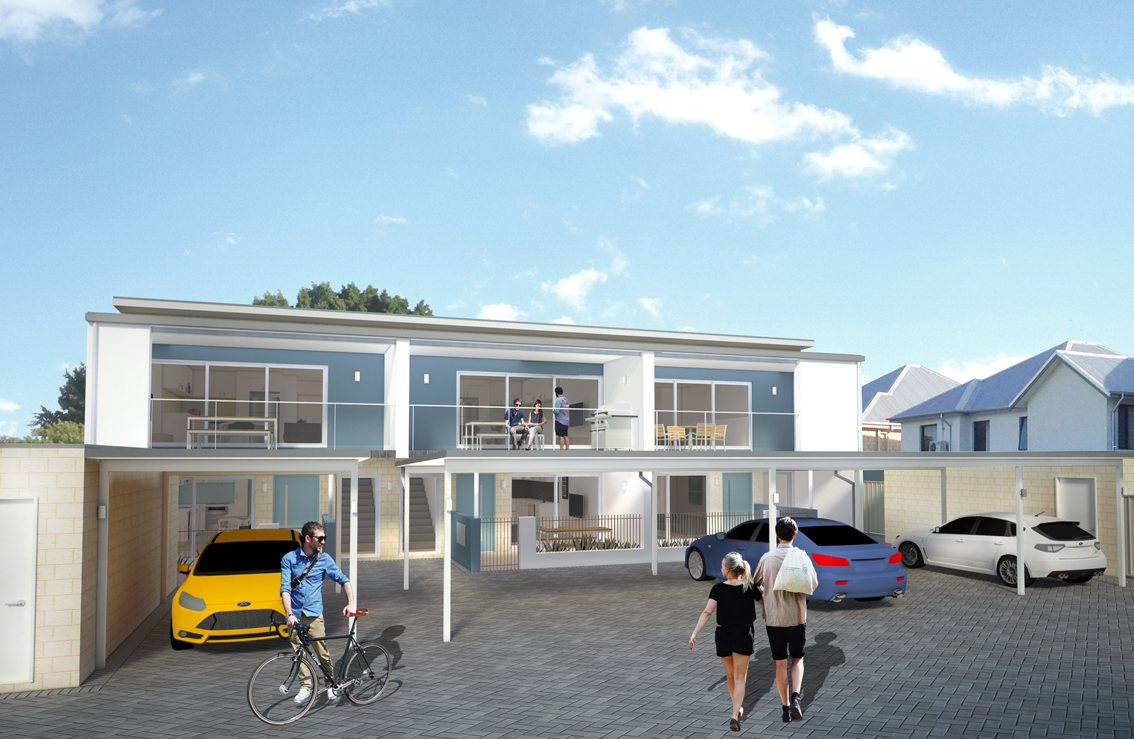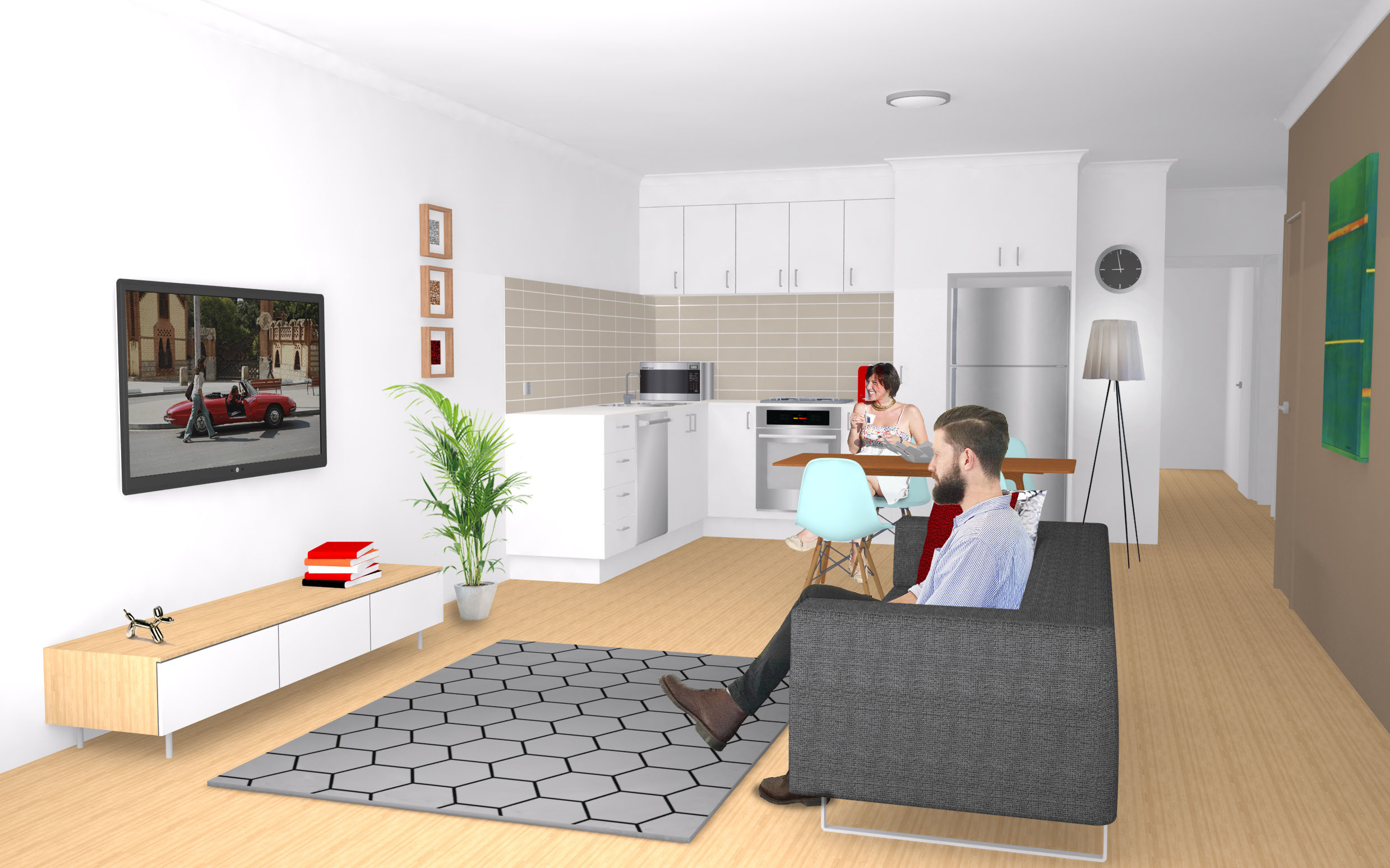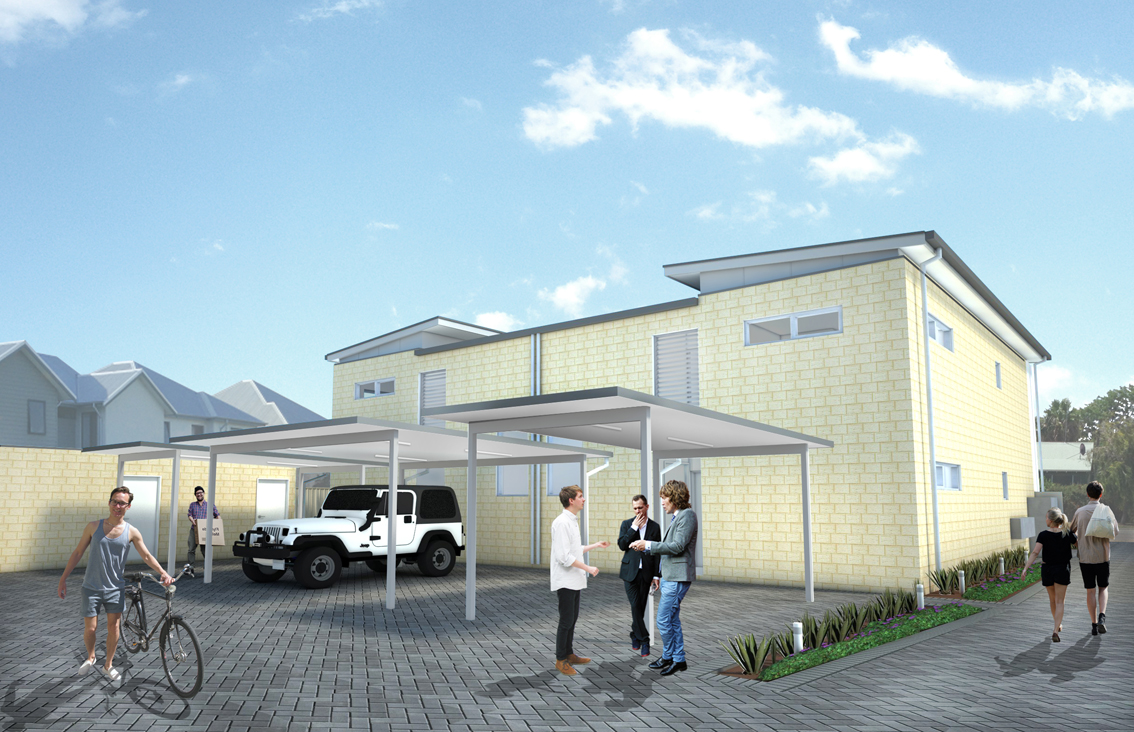



This infill development project consists of ten single storey, two bedrooms apartments with a mix of one and two bathrooms. All apartments are designed such that their main internal and external living spaces are orientated to the north, facilitating excellent natural light within the apartments and encouraging good interaction internally within the site and to the streetscape. The streetscape is further enhanced by incorporating car parking centrally within the site and effectively concealing it from view. The apartment layouts are efficient in their planning so as to maximise the area of bedrooms and living spaces and to provide a greater sense of space. The planning provides individual, private entries for all apartments and facilitates cross-ventilation by having openings on both sides. Generally we sought to provide a better built outcome and level of amenity for the occupants than comparable developments.
