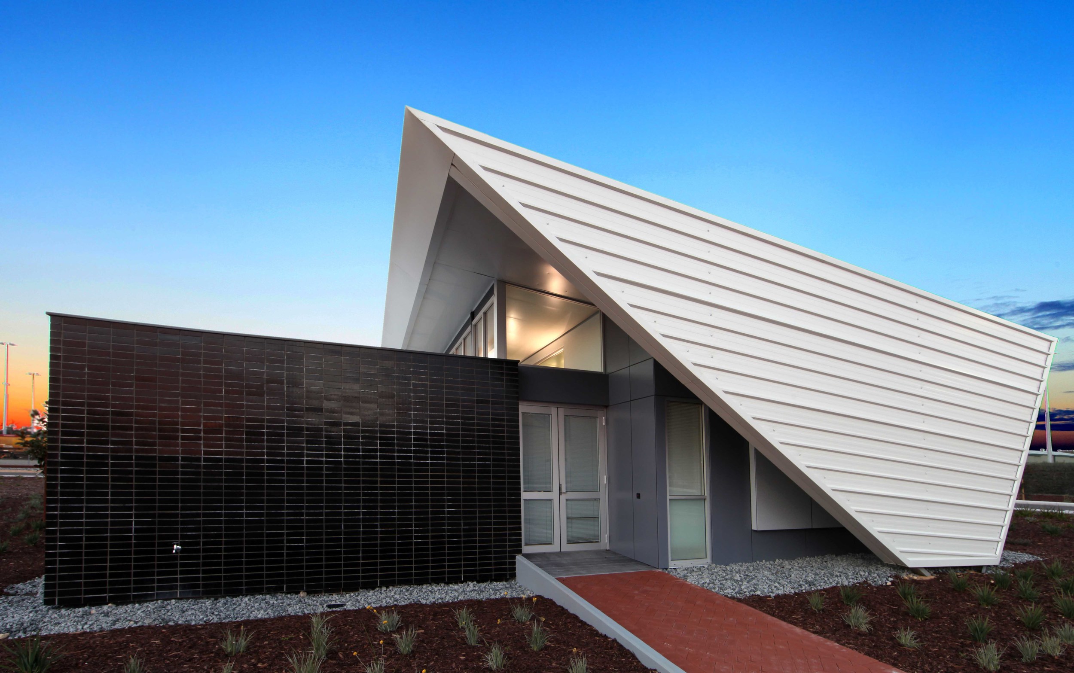
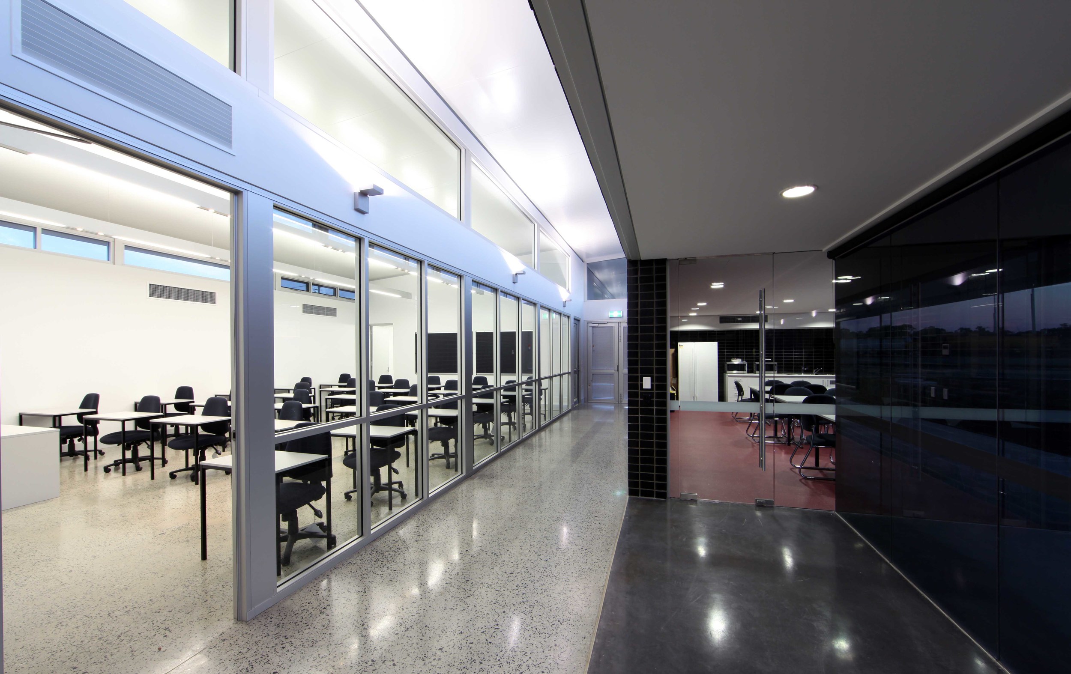
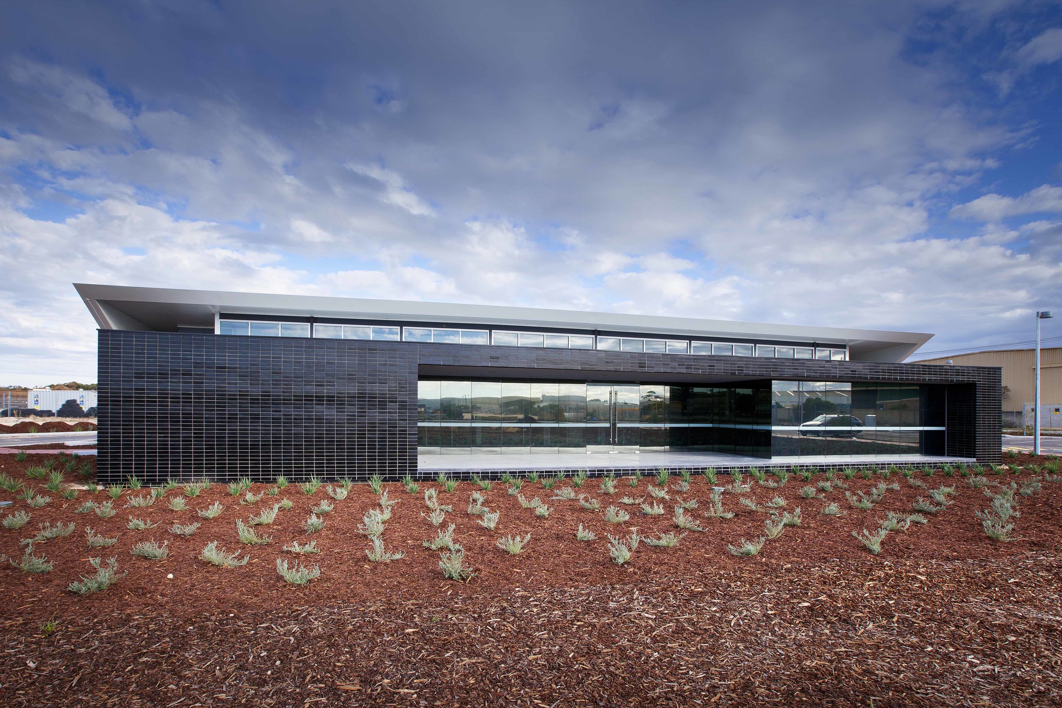
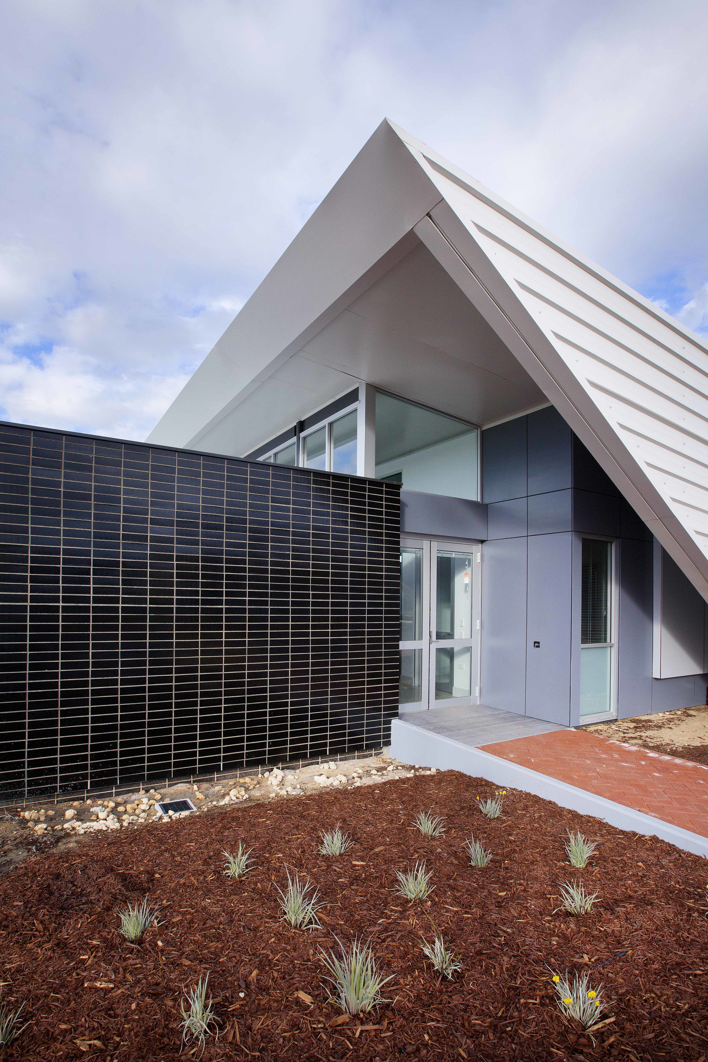
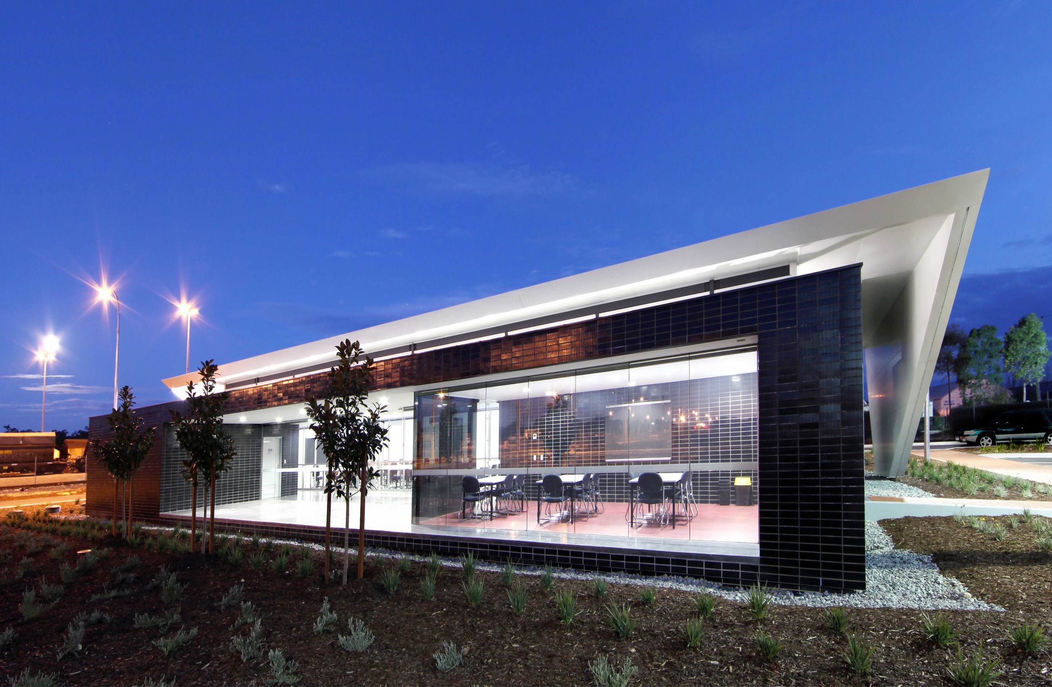
This Public Transport Authority (PTA) project was designed as a high standard training facility. At the project outset examples of contemporary recruitment and promotional advertising campaigns, from organisations like the Navy and Universities, were discussed with the client. This highlighted that a building could play a key role in the corporate branding of the an organisation, and assist with staff recruitment and retention, in the same way universities use their key buildings to market their appeal to potential students.
This purpose designed and well-appointed staff training facility is provided with two distinct wings that are organised around a central corridor, with the steel framed training wing to the south and the masonry amenities wing with covered outdoor area to the north. The corridor also acts as a covered link between the western carpark and eastern track training simulation area.
Gloss black stack bond brickwork was chosen to identify the break-out areas of the building and to contrast with the lightweight, steel framed work spaces. The robust rectangular form and contrasting angular wing, together with material and colour selections, provide a bold presence to the building in a dreary industrial setting making the building readily identifiable on approach and further reinforcing the promotion of the facility and the PTA.
