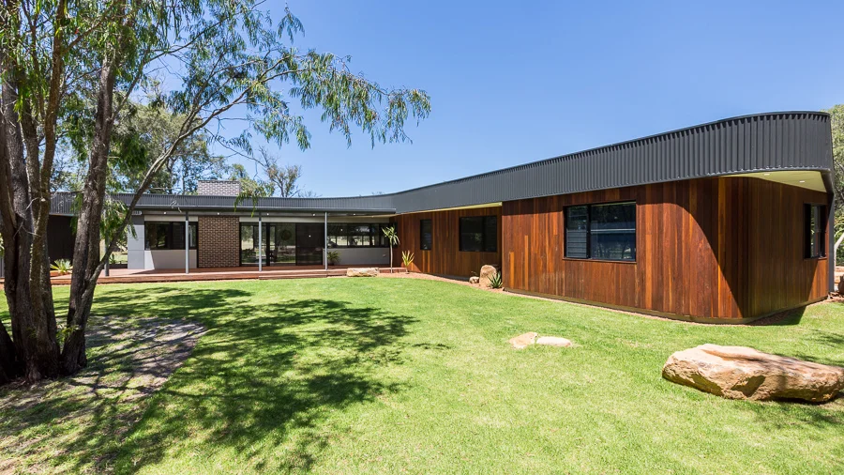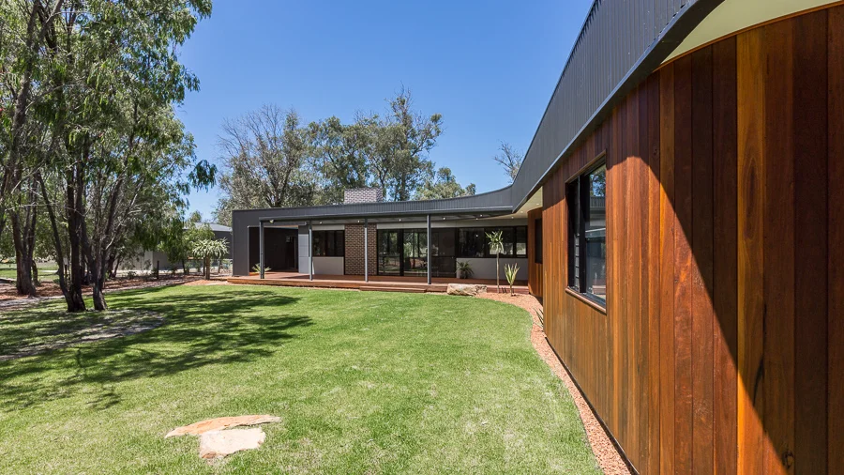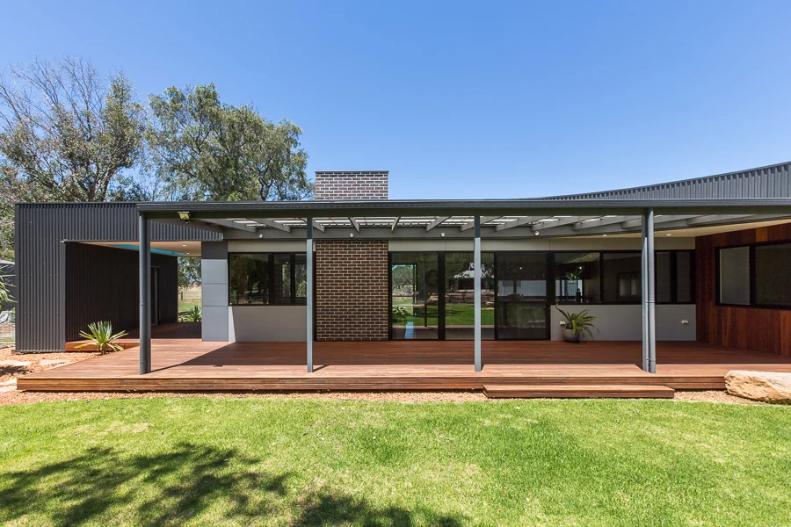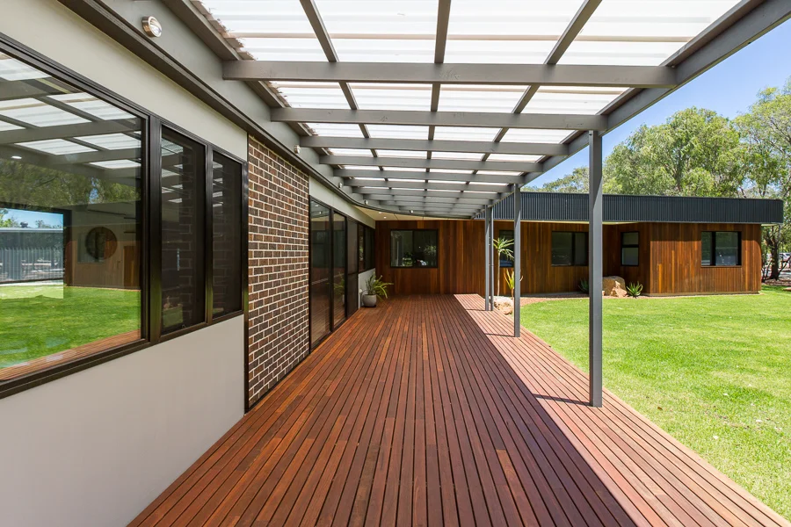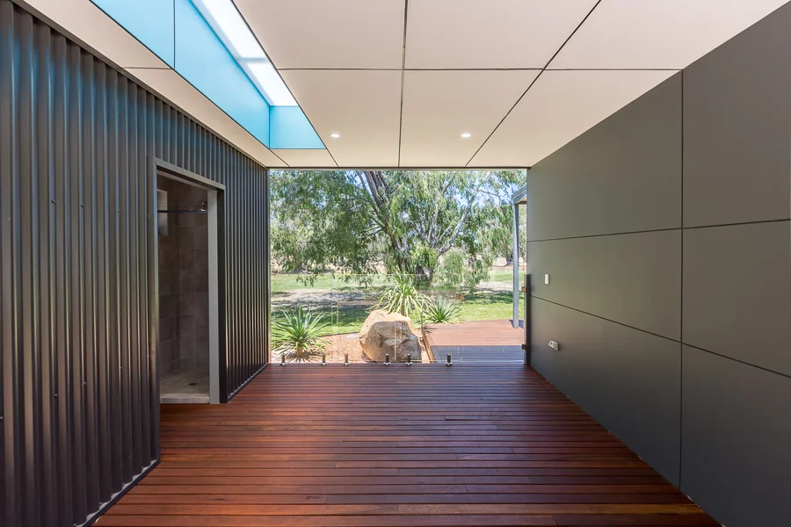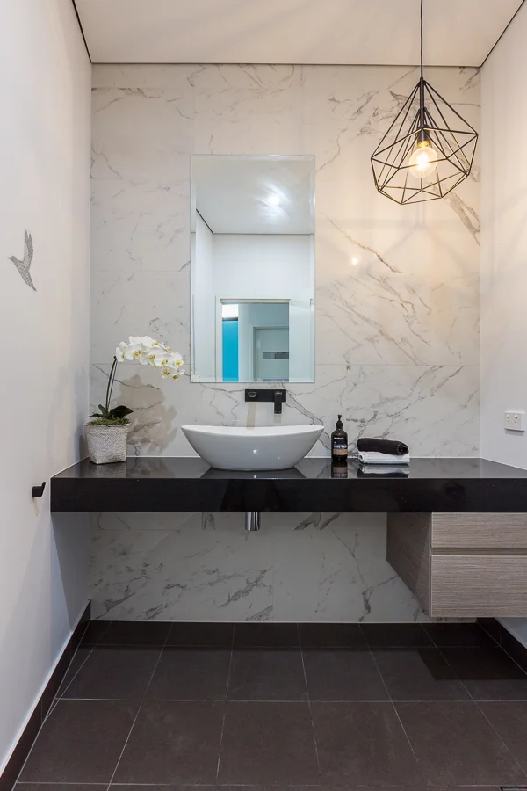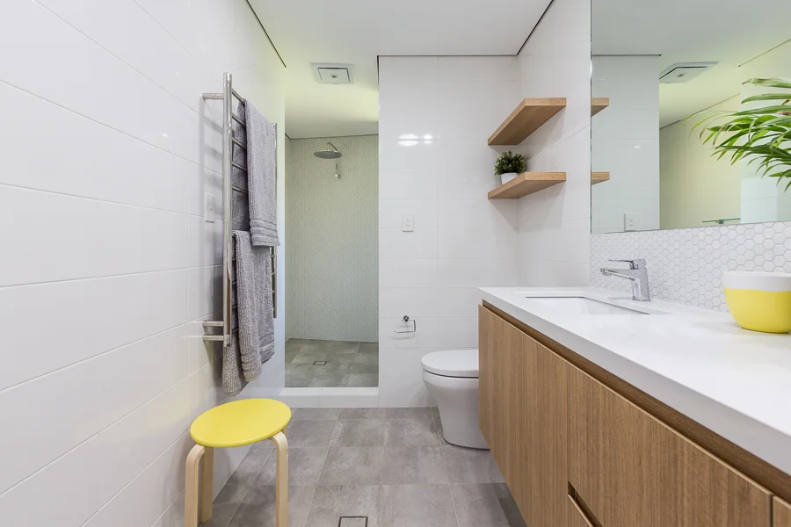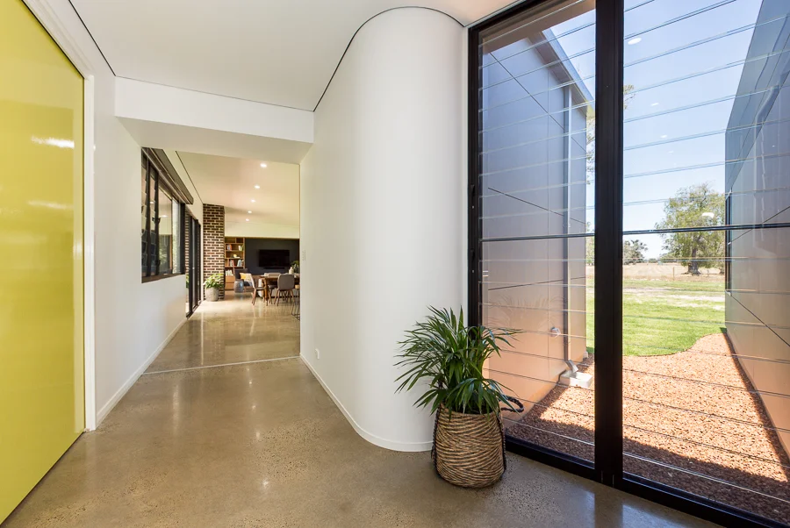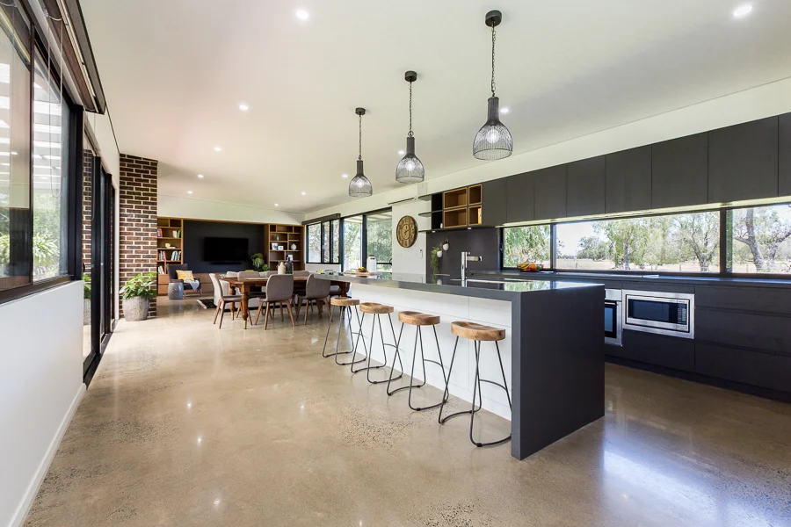Our intent with this family residence, on a semi-rural lot in the south-west of Western Australia, was to create a contemporary and distinctive home in harmony with the natural surrounds, which embraced outdoor living and was based on sound environmental and passive solar design principles. Another key driver for this project was to create a sanctuary for the owners and their family where they could enjoy the setting in relative privacy.
The home wraps across the site to capture the northern sun and prevailing breezes and to protect from other less favourable weather conditions and to provide key views and to define different internal and external zones and spaces. The plan arrangement also carefully considers placement of public and private areas and utility spaces.
Materials and colour palette were chosen to add another layer of texture and richness to the built form and were seen as appropriate for their context.
Photogrpaher: Code Lime Photography.

