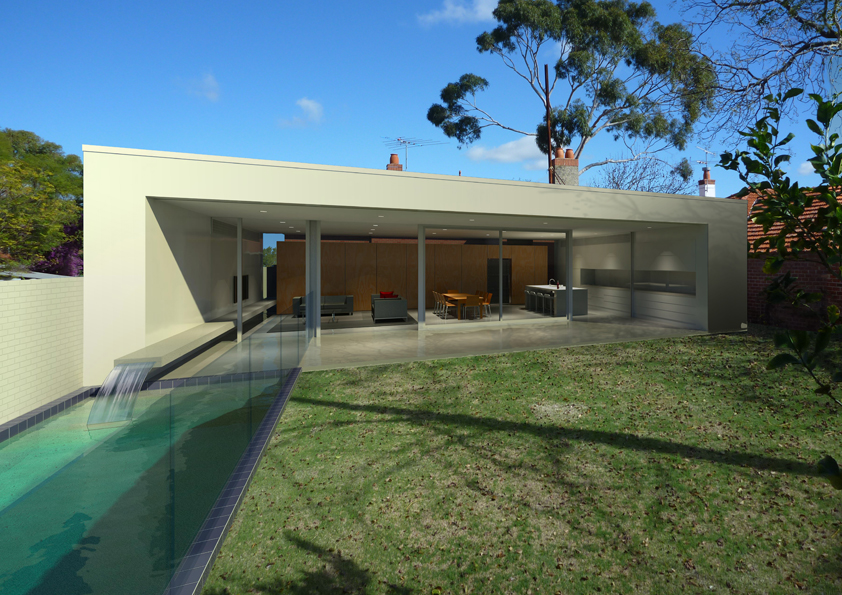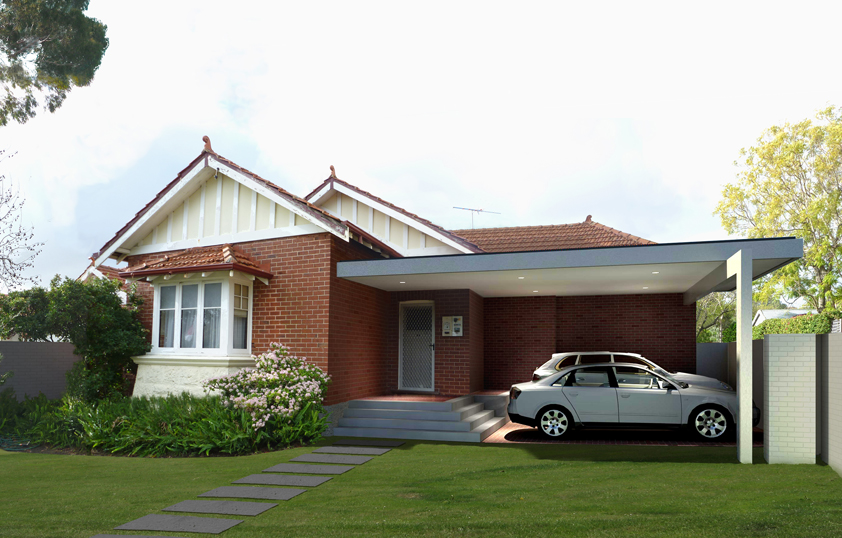

This contemporary addition to a period bungalow home involves demolishing an earlier asbestos lean-to addition. Existing face brickwork, Jarrah flooring and skirtings, clay roof tiles and timber framed windows are reused, maximizing resource conservation.
From the street, the new carport gives only a hint of what lies beyond. The hidden main addition forms a courtyard with the existing house and is inhabited by a pond to provide a tranquil outlook from the new Master bedroom, ensuite and corridor link. The combined living, dining and kitchen addition looks out to the northern backyard and only hints of the connection to the existing house are provided around the glazed edges of a floating timber storage cabinet. A polished concrete bench across the living room end wall sneaks outside to become a change bench for the pool and a cantilevered rainfall water feature into both the pool and pond. The design is a play on revealing the layers between old and new.
