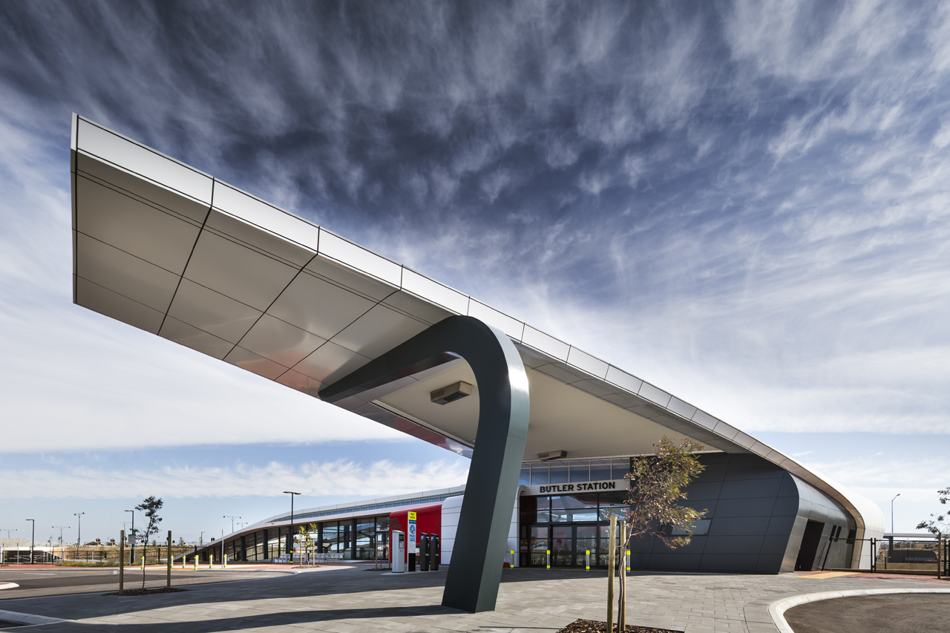
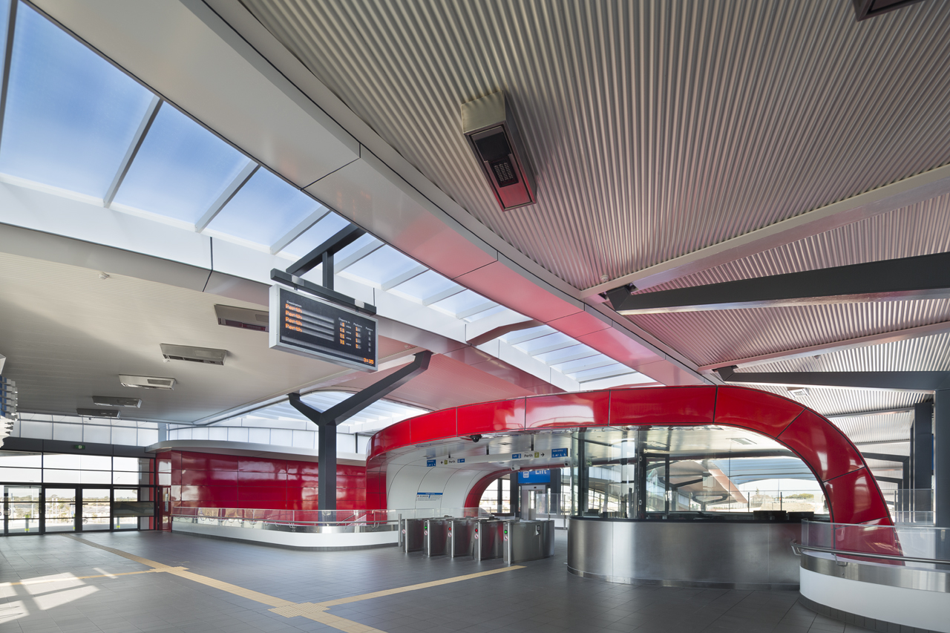
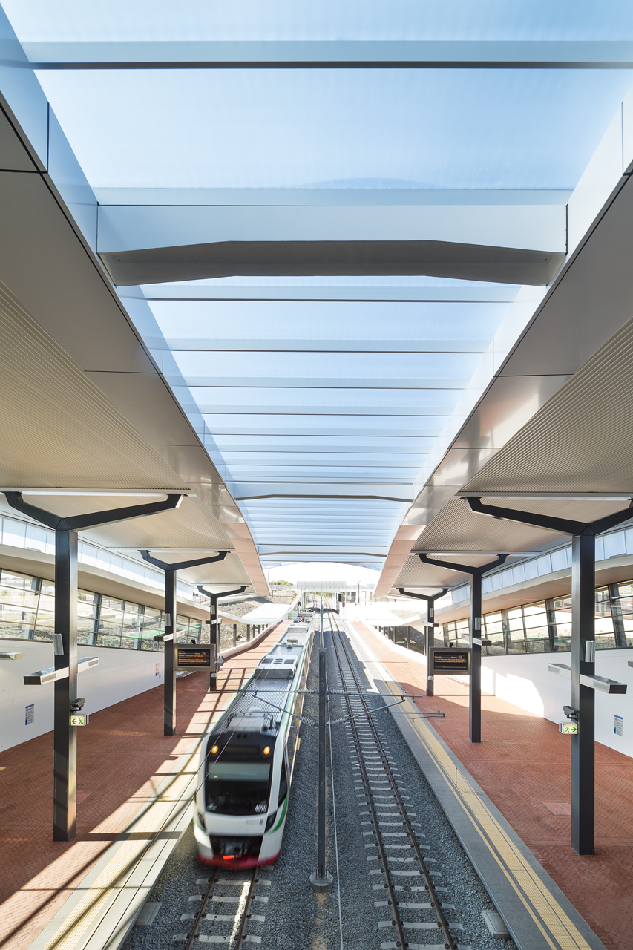

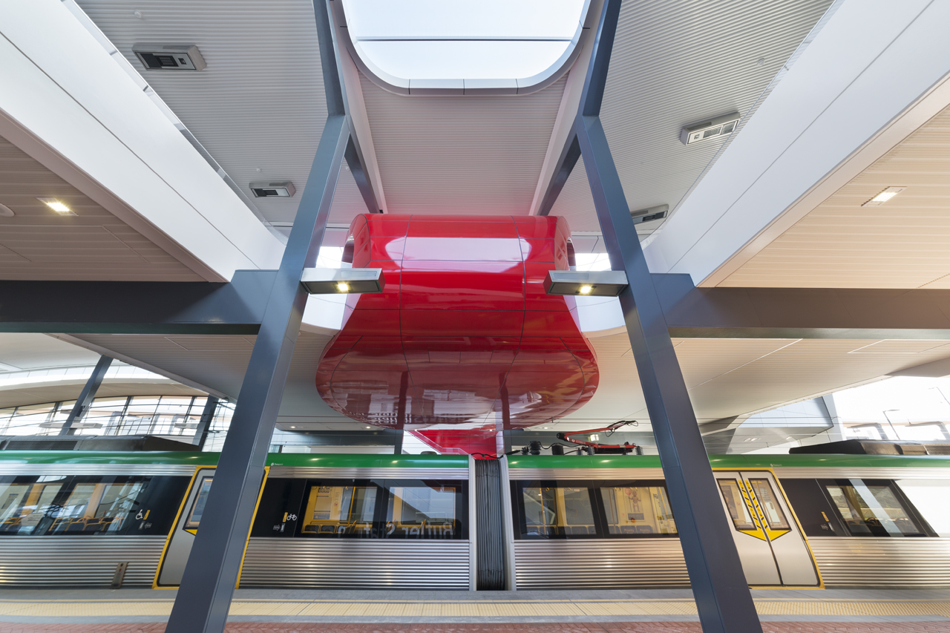

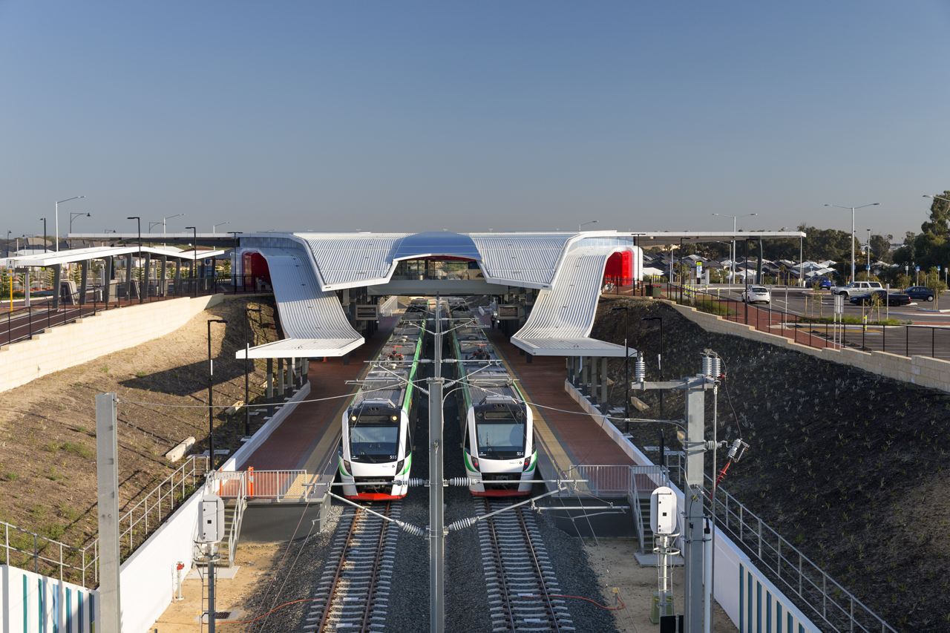
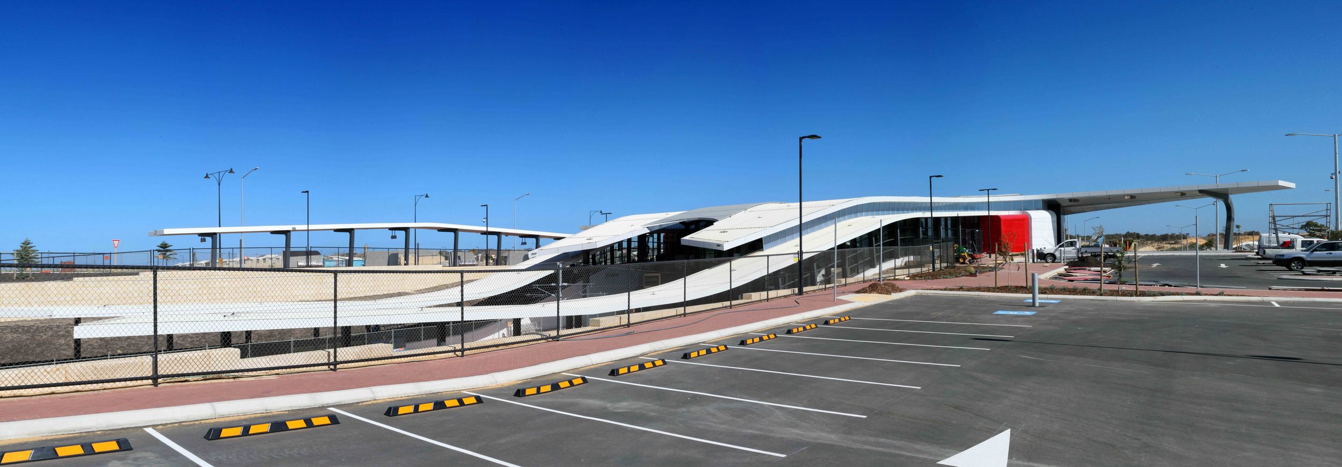
Butler Station is designed to provide a welcoming, functional and attractive rail and bus interchange that facilitates and encourages patronage. The fluid form of the design provides a strong sense of connectivity and unity between the concourse and platform levels whilst ensuring the facility is robust, vandal resistant and easy to maintain. The station is positioned immediately adjacent the future Town Centre to help ensure a strong connection is accommodated between these activity generators. The design incorporates principles that maximise way finding, accessibility, legibility, passive surveillance, crime prevention through environmental design and transit oriented development. The buildings external form provides a sense of connection between the concourse level and the platform levels set below in the rail cutting. The interiors refined, airy and attractive appearance could be likened to looking up beneath the wings of a butterfly. A split roof arrangement maximises weather protection and natural light penetration. The entry booth and fare gates are given more prominence than on typical stations and provide a unique and welcoming element in the space rather than appearing authoritarian, reclusive and defensive. The overarching roof form of the booth creates a dynamic and customer focused entry to the station.
Photographer: John Gollings Photography & Trasko Photographics
